|
In September 2021, I had the pleasure of participating in the Design for Early Learning Symposium.
It was organized as a conversation between designers, educators, administrators and other interested in environments for early learning. Here are some of the things I took away from the symposium:
I am looking forward to continuing the conversation, and continuing to do independent research. Here are a few books mentioned as inspirational by early childhood educators at the Symposium that I am enjoying, which go beyond 'architectural' design and engage with ideas around design more generally: The Design of Everyday Things, by Donald A. Norman Children, spaces, relations, edited by Giulio Ceppi and Michele Zini Natural Playscapes by Rusty Keeler
0 Comments
I am pleased to share with you that there are new zoning incentives to make child care easier to permit and build in Seattle, from a Land Use perspective.
Per Ordinance 126131, newly adopted: > Child care centers are now a permitted use in singe-family zones In multifamily MR and HR zones, gross floor area for child care centers is exempt from FAR. (FAR = floor area ratio, which relates to how much you are allowed to build on a given site) > Childcare centers are a permitted use in all commercial zones, and gross floor area for child care centers is exempt from FAR. > Childcare centers in SM-U and SM-UP zones are exempt from FAR. Seattle's Land Use codes are complex, and a conditional use permit may still be required where the project does not meet development standards outright - but this opens the door to many. The full text of the Ordinance is here: http://seattle.legistar.com/View.ashx?M=F&ID=8663294&GUID=1CDED027-B967-4EC9-AAAC-8254E93BE18B Contractor Exxel Pacific carefully placed a kid-sized mound of 'groundbreaking' dirt just outside the construction fence for the Giddens School groundbreaking...messy fun!
Across the world, Tezuka Architects have created yet another astonishing preschool, the Muku Nursery. It consists of a series of freestanding circular pavilions, both enclosed and open air; link here. In April 2018, I traveled to Denver for the annual Early Childhood Design conference. A standout presentation was one by Paula Burns McEvoy, from Perkins and Will, who spoke about the hidden toxins in commonly used building materials. She's the force behind the Transparency website, which has an abundance of information on building materials and what they contain.
https://transparency.perkinswill.com/ In early childhood spaces that are licensed by the state, there is an inherent conflict between health policy as determined by the Department of Health (i.e., no germs) and the risk to health by some of the chemicals used to protect us - plastics, disinfectants, foam, flame retardants. https://www.ewg.org/healthychildcare So what to do?
In February 2018 I had the opportunity to visit the Taleny School in Guadalajara, México, designed by Aro Estudio. It's a beautiful campus that houses students from preschool through middle school. The climate allows for a very integrated site and building, with exterior walkways and courtyards, breezeways and an abundance of skillfully controlled natural light. The last time I traveled to Manhattan I visited a few preschools to observe how the urban condition affects preschool design. The most significant difference between schools in our region and those in NYC is the availability of outdoor space. Above are two play spaces tucked into the slivers of leftover land between multistory apartment buildings on the Upper West side. Although direct sun is minimal, daylight is nonetheless a powerful force. Note the mirror on the image to the right.
This article simplifies things somewhat, but the basic premise is interesting - not so much the idea that clutter is 'distracting', but rather the idea of leaving space for (children's own) making.
Link to Tezuka Architect's webpage with photos of the building
One of my favorite education buildings - although I have only seen it in photos - Fuji Kindergarten is a reminder to create spaces for joyous play, not just facilities for parking our kids while we are at work! |
author
I'm a Seattle-based architect interested in spaces for early childhood. categories
archives
October 2021
|

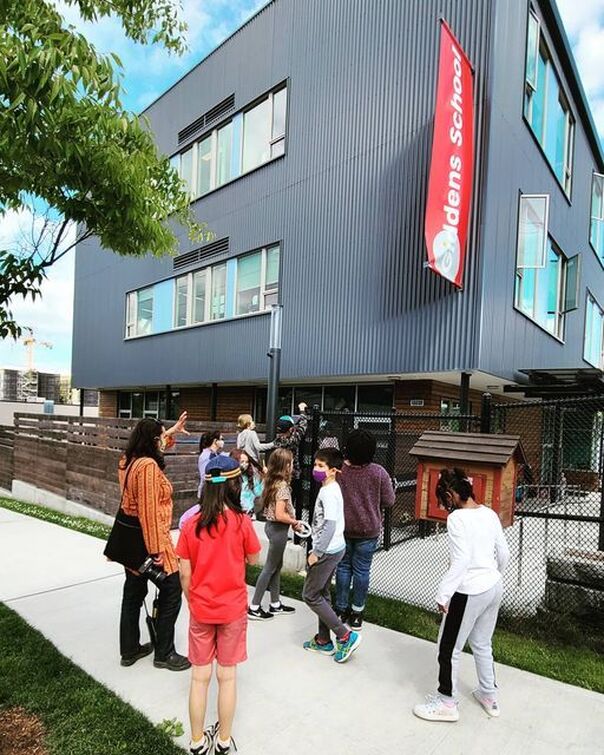
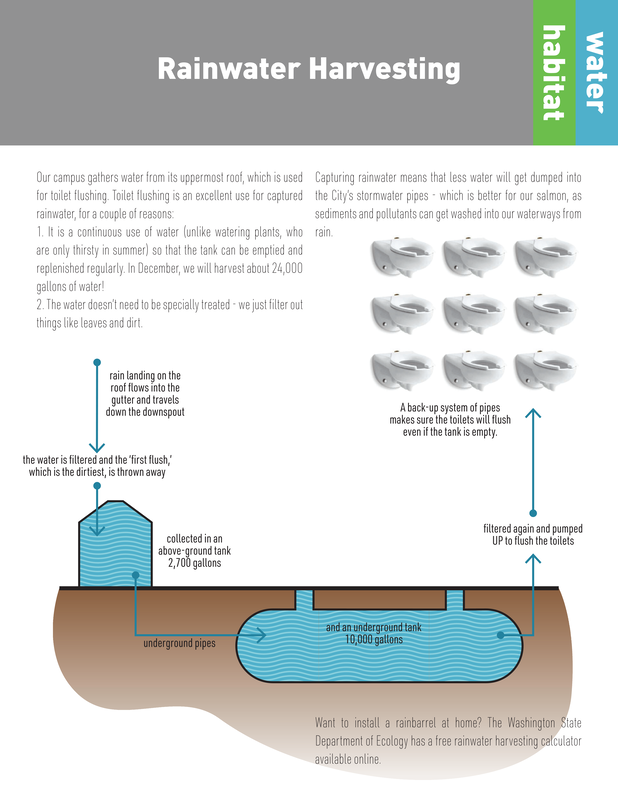
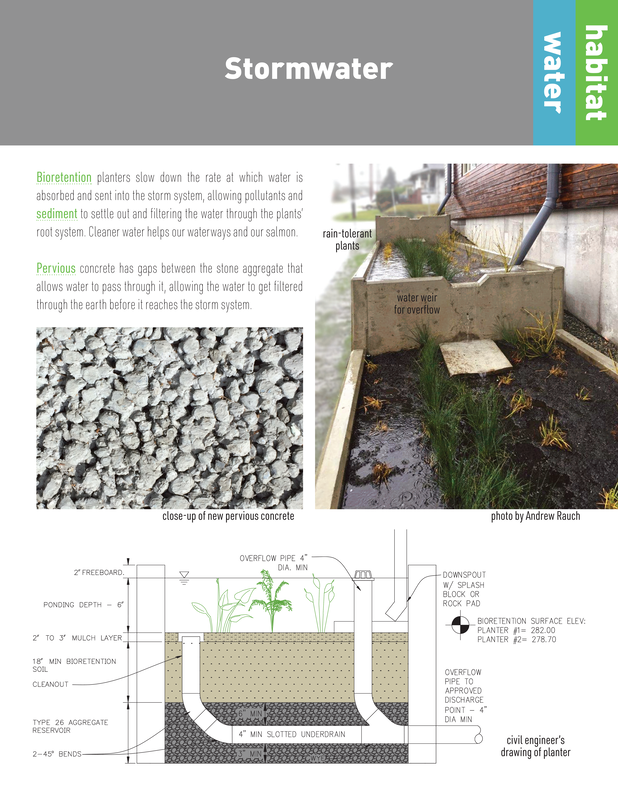
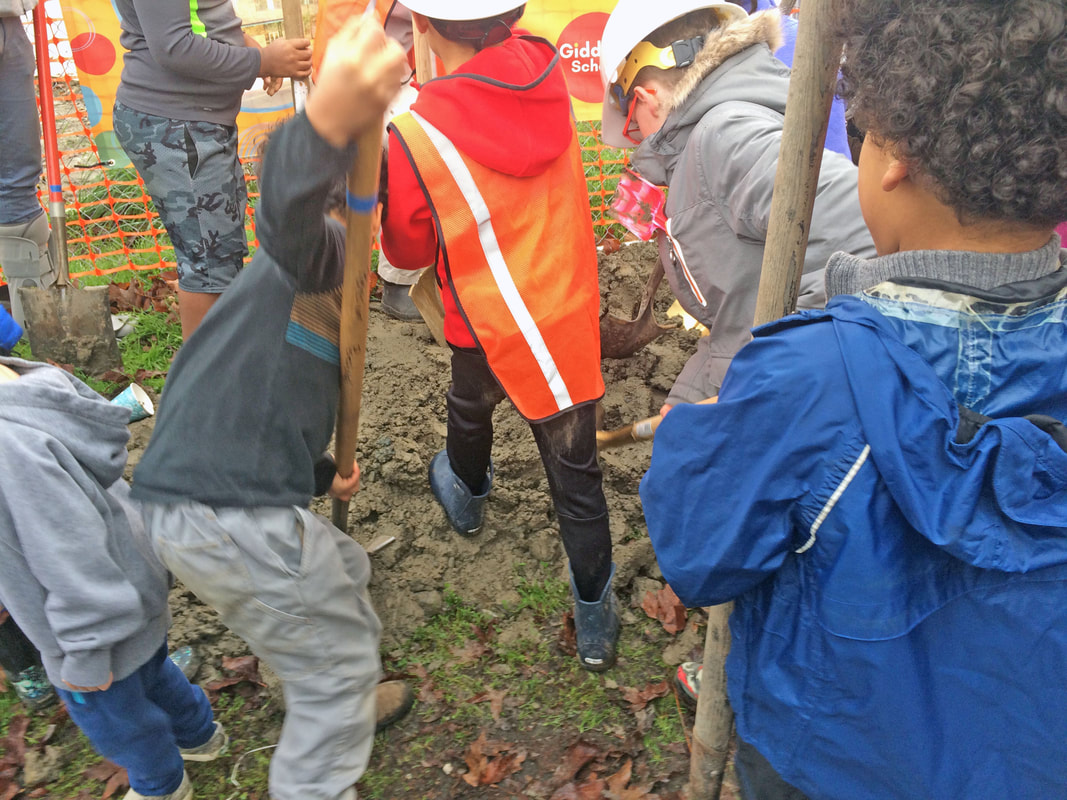
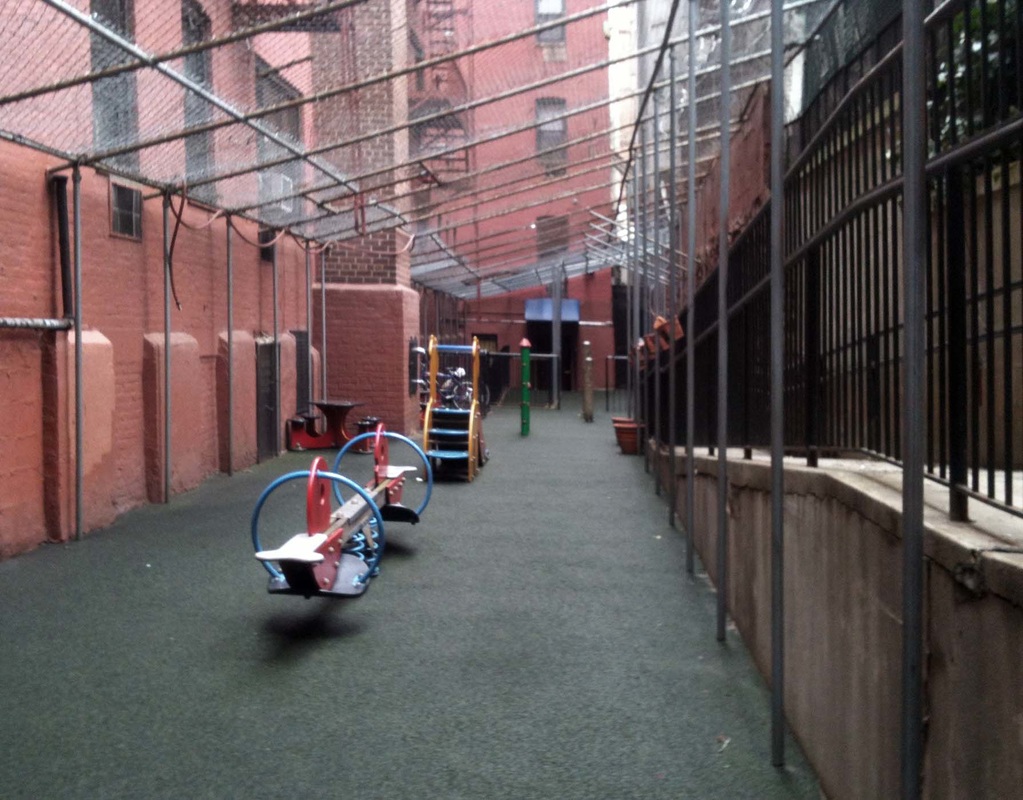
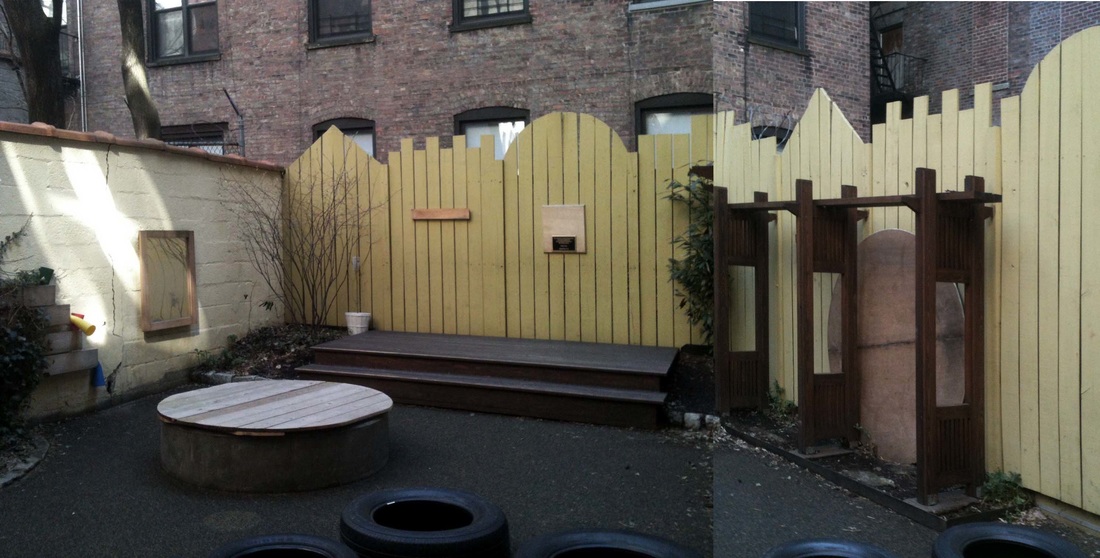
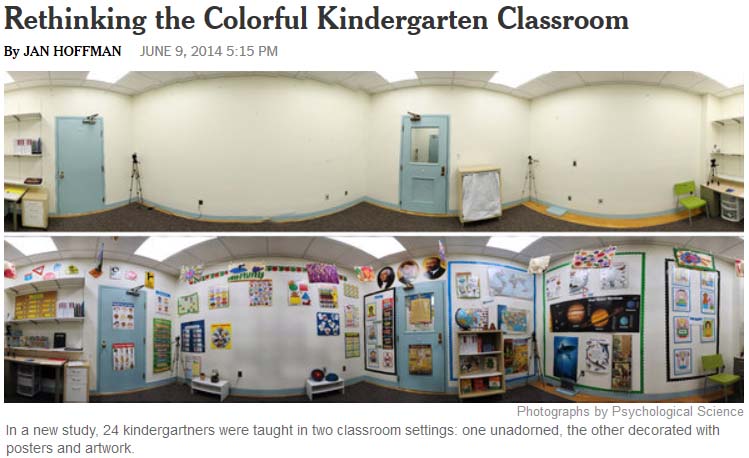
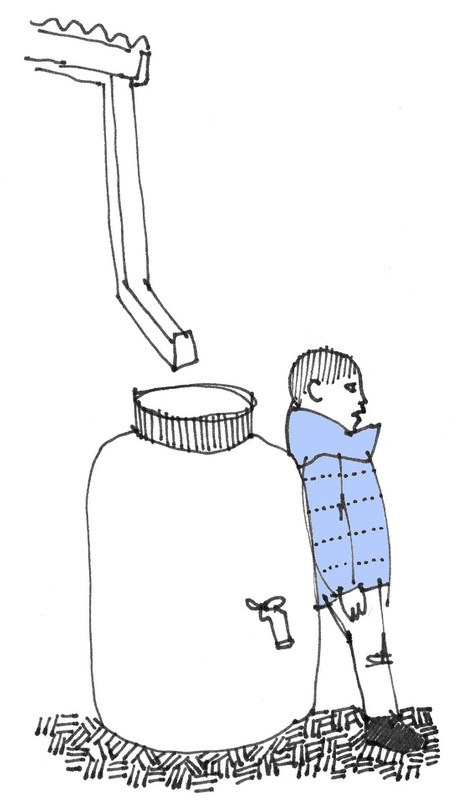
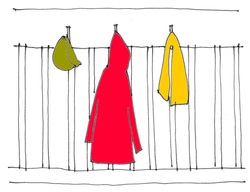

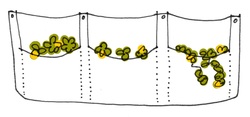

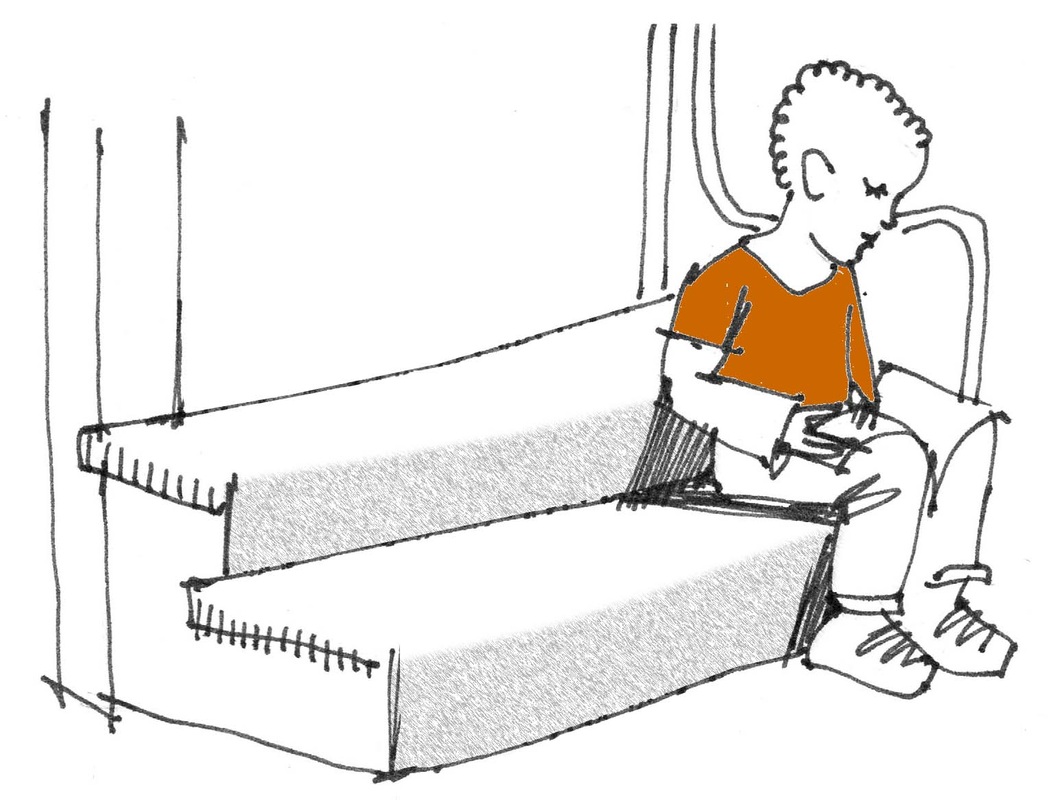
 RSS Feed
RSS Feed