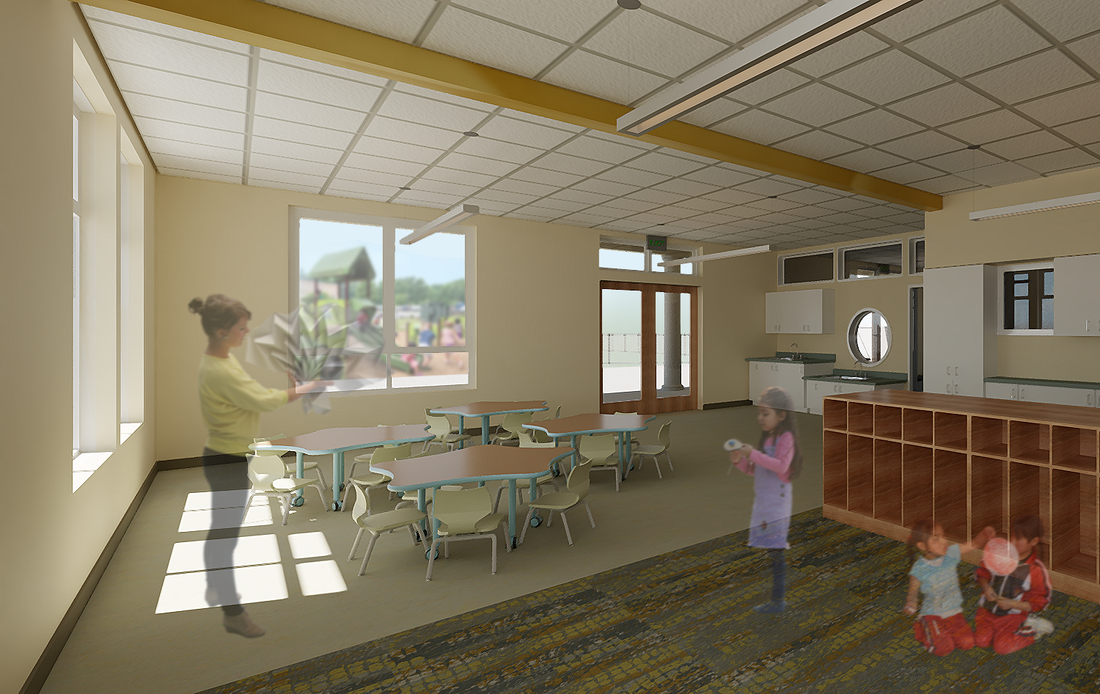|
Vertical Divider
|
raymond school district preschool at willapa center
Raymond, WA under construction A portion of this mixed-use development was set aside as rental space for the Raymond School District in an innovative partnership between the Joint Pacific County Housing Authority and Housing Opportunities of Southwest Washington. AGD designed the ground floor childcare spaces, collaborating with shell and core/affordable housing architects Tonkin Architecture and SMR Architects. The center will be a welcoming space for children and families, with generous, daylit classrooms connected to outdoor play. |

